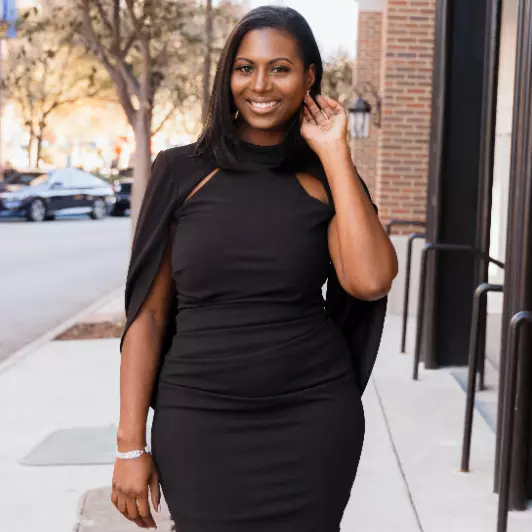For more information regarding the value of a property, please contact us for a free consultation.
1787 GLASSCOTT TRAIL Hoover, AL 35226
Want to know what your home might be worth? Contact us for a FREE valuation!

Our team is ready to help you sell your home for the highest possible price ASAP
Key Details
Sold Price $1,799,000
Property Type Single Family Home
Sub Type Single Family
Listing Status Sold
Purchase Type For Sale
Square Footage 5,005 sqft
Price per Sqft $359
Subdivision Ross Bridge
MLS Listing ID 1294808
Sold Date 11/10/21
Bedrooms 6
Full Baths 4
Half Baths 1
HOA Fees $91/ann
Year Built 2021
Lot Size 0.890 Acres
Property Sub-Type Single Family
Property Description
Architecturally designed country French style home in the prestigious, desirable Glasscott neighborhood of Ross Bridge! Magnificent home has 6BR, 4.5BA, custom details, superb workmanship, coffered ceilings w/shiplap designs & tongue & groove, great room w/coffered ceiling opens to dream kitchen w/chef's delight w/custom cabinets, "wow" quartz countertops (12x6), designer backsplash, subzero refrigerator, Thermidor 6 burner gas cooktop & breakfast room. King size master suite has opulent bath w/2 walk-in closets, apprx 12x8 infinity shower w/2 heads, roman tub & surrounded on 3 sides by designer stone. BR2 on main level has walk-in closet & infinity shower. Upstairs are 4BR w/walk -in closet, 2 full BA, viewing tower & 2nd den. Stunning covered porch w/incredible view, vaulted ceil, cedar beams, tile floor overlooks huge level backyard & views of golf course & lake. Perfect for entertaining or relaxing. Special features include clad aluminum windows,resort style home year around !!!
Location
State AL
County Jefferson
Area Bluff Park, Hoover, Riverchase
Rooms
Kitchen Eating Area, Island, Pantry
Interior
Interior Features Safe Room/Storm Cellar, Security System
Heating 3+ Systems (HEAT), Forced Air, Gas Heat
Cooling 3+ Systems (COOL)
Flooring Hardwood, Tile Floor
Fireplaces Number 2
Fireplaces Type Gas (FIREPL)
Laundry Floor Drain, Utility Sink
Exterior
Exterior Feature Lighting System, Sprinkler System
Parking Features Basement Parking, Parking (MLVL)
Garage Spaces 4.0
Pool Community
Amenities Available Park, Sidewalks, Street Lights
Building
Lot Description Golf Community, Golf Lot
Foundation Basement
Sewer Connected
Water Public Water
Level or Stories 1.5-Story
Schools
Elementary Schools Deer Valley
Middle Schools Bumpus, Robert F
High Schools Hoover
Others
Financing Cash,Conventional
Read Less
Bought with RealtySouth-Inverness Office



