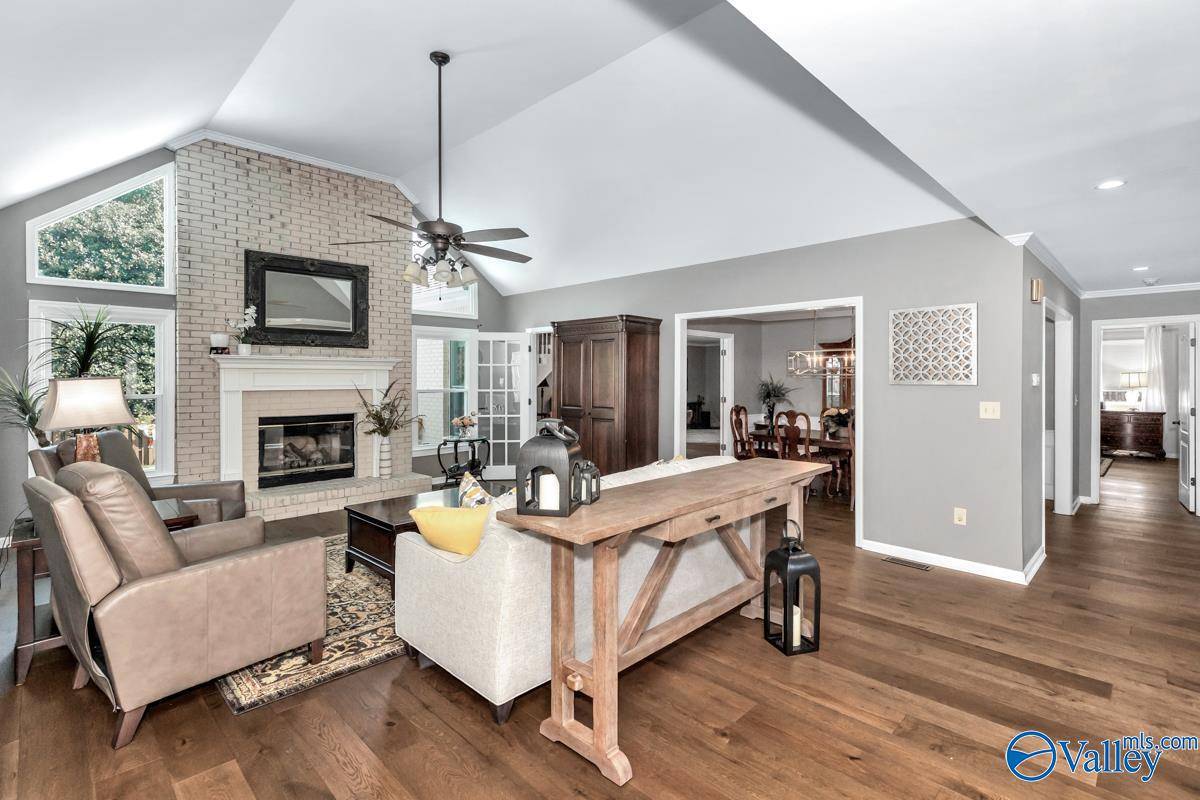For more information regarding the value of a property, please contact us for a free consultation.
1105 Chesterfield Road Huntsville, AL 35803
Want to know what your home might be worth? Contact us for a FREE valuation!

Our team is ready to help you sell your home for the highest possible price ASAP
Key Details
Sold Price $445,000
Property Type Single Family Home
Sub Type Single Family Residence
Listing Status Sold
Purchase Type For Sale
Square Footage 3,216 sqft
Price per Sqft $138
Subdivision Canebrake
MLS Listing ID 21841923
Sold Date 09/25/23
Bedrooms 3
Full Baths 2
Half Baths 1
HOA Y/N No
Year Built 1990
Lot Dimensions 80 x 150
Property Sub-Type Single Family Residence
Source Valley MLS
Property Description
AMAZING POOL! This immaculate sprawling one owner ranch in desirable South Huntsville features every luxury appointment & top of the line resort style amenities. The large updated chef's eat-in kitchen is teeming with natural light, boasting top of the line appliances, granite countertops & classic travertine backsplash. NEW Hardwood Floors. 3 spa bathrooms feature marble countertops & custom cabinetry, crafted by a master cabinet maker. Entertain in style in the stunning living room w/ vaulted ceiling, media & recreation room. This dream home features an incredible resort style private yard, complete with a gazebo, bubbling brook water feature & in-ground 36 X 16 swimming pool!
Location
State AL
County Madison
Direction Heading South On Bailey Cove, Take A Right Onto Chesterfield Road, House Will Be On The Right.
Rooms
Other Rooms Gazebo
Basement Crawl Space
Master Bedroom First
Bedroom 2 First
Bedroom 3 First
Bedroom 4 Second
Interior
Heating Central 2
Cooling Central 2
Fireplaces Number 1
Fireplaces Type Gas Log, One
Fireplace Yes
Appliance Oven, Dishwasher, Gas Cooktop, Security System
Exterior
Exterior Feature Sidewalk
Garage Spaces 2.0
Fence Privacy
Pool In Ground
Utilities Available Underground Utilities
Street Surface Concrete
Porch Patio
Private Pool true
Building
Sewer Public Sewer
New Construction Yes
Schools
Elementary Schools Challenger
Middle Schools Challenger
High Schools Grissom High School
Others
Tax ID 2304171002007.000
Read Less

Copyright
Based on information from North Alabama MLS.
Bought with Capstone Realty



