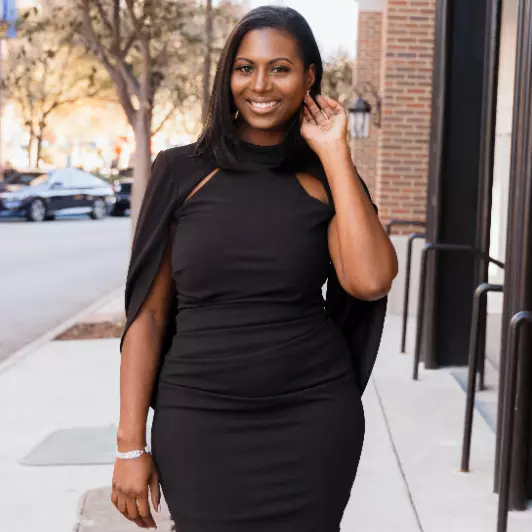For more information regarding the value of a property, please contact us for a free consultation.
4575 SHADY GROVE LANE Gardendale, AL 35071
Want to know what your home might be worth? Contact us for a FREE valuation!

Our team is ready to help you sell your home for the highest possible price ASAP
Key Details
Sold Price $440,000
Property Type Single Family Home
Sub Type Single Family
Listing Status Sold
Purchase Type For Sale
Square Footage 2,307 sqft
Price per Sqft $190
Subdivision Fieldstown Crossing
MLS Listing ID 21410908
Sold Date 03/14/25
Bedrooms 3
Full Baths 2
HOA Fees $31/ann
HOA Y/N Yes
Year Built 2018
Lot Size 6,969 Sqft
Property Sub-Type Single Family
Property Description
Experience luxury and charm in this 3 bedroom- 2 bath single level home. Nestled in the highly desired neighborhood of Fieldstown Crossing which is extremely convenient to I-65, shops and restaurants. The elegant living area boast tall ceilings, high-end lighting and stylish brick fireplace. Make your way into the upscale kitchen which offers quartz countertops, stainless appliances and timeless tile backsplash. The open kitchen/dining area is the perfect spot for hosting family and friends. Step into the oversized master suite which offers a spa-like bathroom that is like no other! Gorgeous tile throughout, double vanities, garden tub, walk-in shower plus under cabinet lighting. The split bedroom plan allows for two additional bedrooms plus another full bath. The finished sunroom offers a multitude of options to fit your needs... office, extra bedroom, play room, reading room... the possibilities are endless. Call today to schedule and appointment to see this showstopper!
Location
State AL
County Jefferson
Area Fultondale, Gardendale, Mt Olive
Rooms
Kitchen Breakfast Bar, Eating Area, Island, Pantry
Interior
Interior Features Recess Lighting, Split Bedroom
Heating Gas Heat
Cooling Central (COOL)
Flooring Carpet, Hardwood Laminate, Tile Floor
Fireplaces Number 1
Fireplaces Type Gas (FIREPL)
Laundry Washer Hookup
Exterior
Exterior Feature Fenced Yard, Porch
Parking Features Driveway Parking, Off Street Parking, Parking (MLVL)
Garage Spaces 2.0
Building
Lot Description Interior Lot, Subdivision
Foundation Slab
Sewer Connected
Water Public Water
Level or Stories 1-Story
Schools
Elementary Schools Gardendale
Middle Schools Bragg
High Schools Gardendale
Others
Financing Cash,Conventional,FHA,VA
Read Less
Bought with LAH Sotheby's International Re



